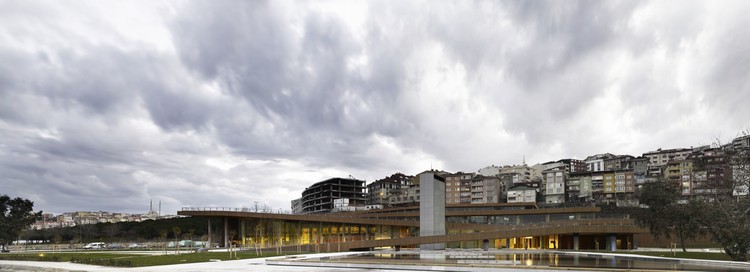
-
Architects: EAA - Emre Arolat Architecture
- Area: 6350 m²
- Year: 2013
-
Photographs:Cemal Emden
-
Manufacturers: Lunawood, Ikizler
Text description provided by the architects. Eyüp Cultural Center and Marriage Hall are obtained through a collaboration between a public institution and an architectural office in an architect-client relationship. Unlike public buildings obtained through competition, the client was in charge of the process as well as the architect. Thus, we can claim that the building is owned by the two sides.

The project site is located on the north-western seashore of the Golden Horn. The industrialization period especially after the 1950s has resulted in an urban texture made up of informal settlements that are built by the people who came to İstanbul in order to work in the factories nearby. This urban texture still sustains today after formal transformations. The building is considered as a kind of structural landscape component combining the level difference between the pedestrian way and the sea with a walking ramp. The programs of the building like the marriage hall, conference hall, restaurant, and theater are located in the space between the ground and the walking ramp and are exposed to the outside as transparent as possible.

By this means, the people living in the neighborhood can reach the Haliç seashore by using this ramp structure and have visual contact with the activities taking place inside the building. In this sense, this building might be regarded as highly different from most of the existing cultural centers in Turkey. Since it can be claimed that the cultural centers in Turkey, despite their increasing numbers, have difficulties in getting into relationships with the people on the street and in creating any attractiveness.

Most of these buildings have an introverted manner while some recent examples display formal plays for the sake of attracting attention, even though they can come up with Neo-Seljukian or Neo-Ottoman forms. In Eyüp Municipality Cultural Center and Marriage hall, we can say that design of the building is not considered a form-making process. The idea of the ramp connection to two different levels and the principle of transparency are the main motivations behind the formation of the building. The permeability created by the transparency enables the people to create visual connection and relation with the context even when they are inside the building.











































.jpg?1400112263)
.jpg?1400112273)
